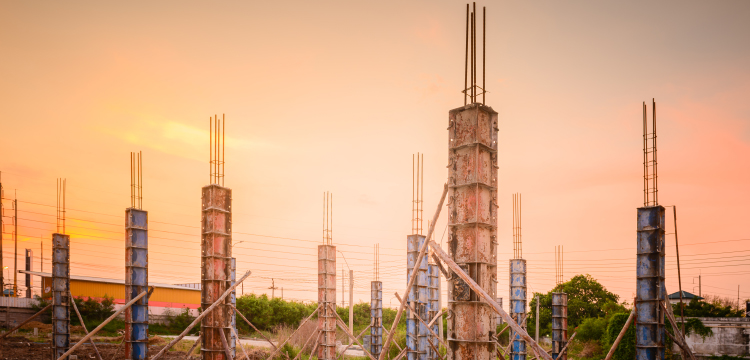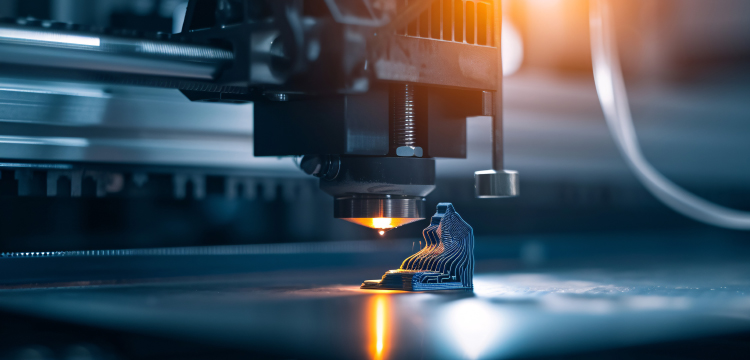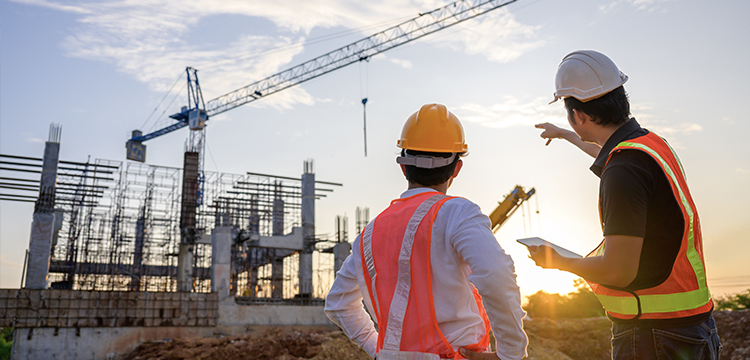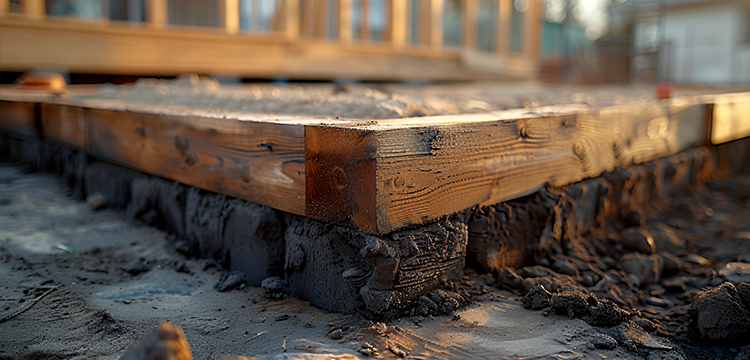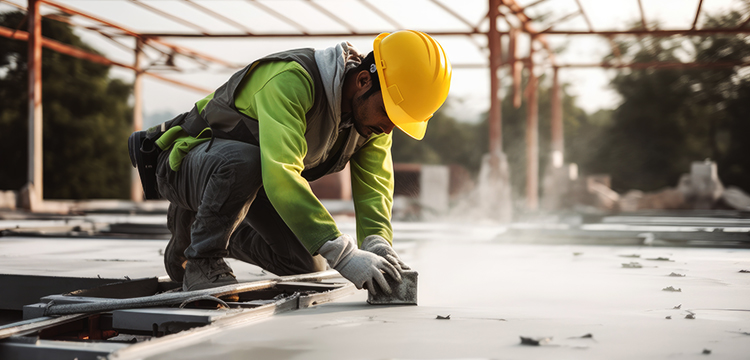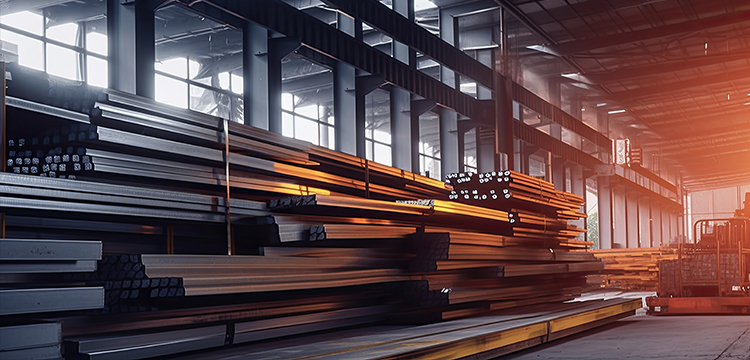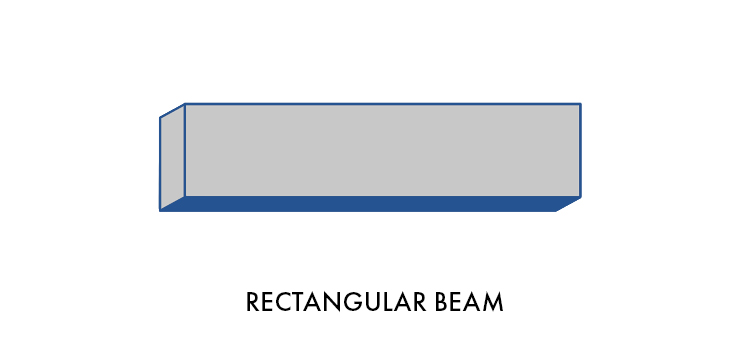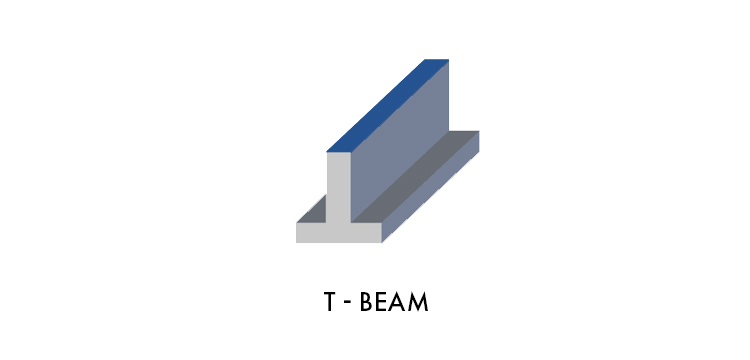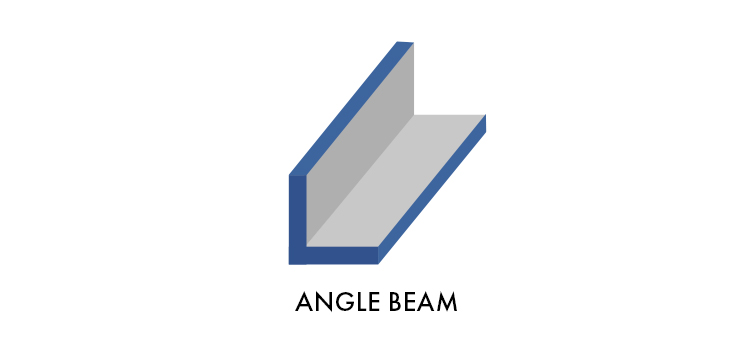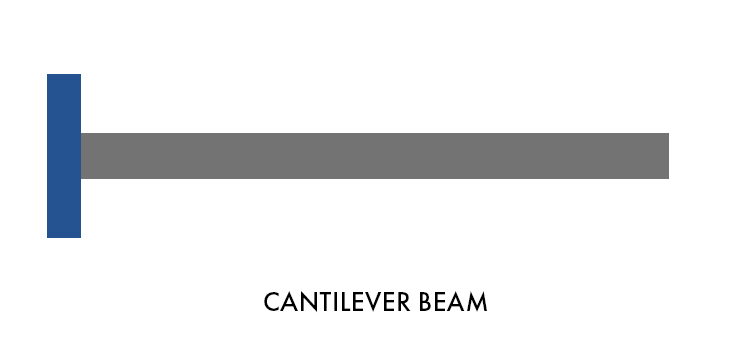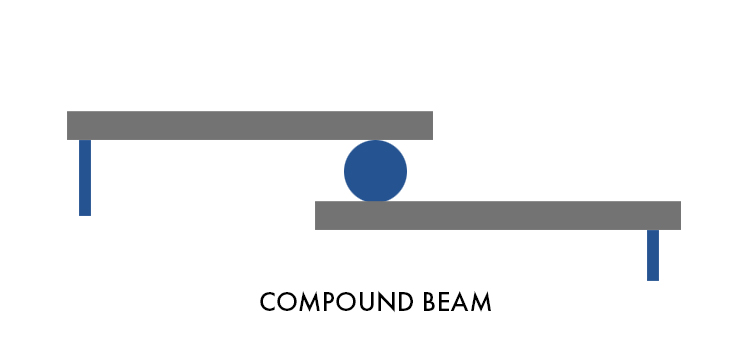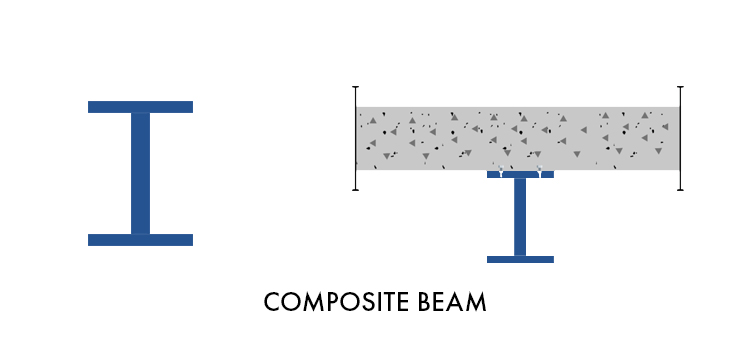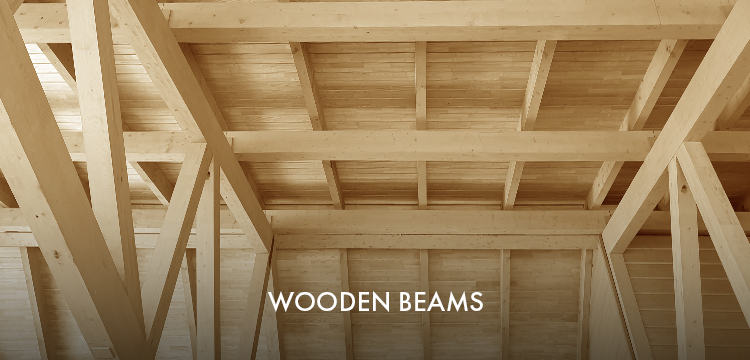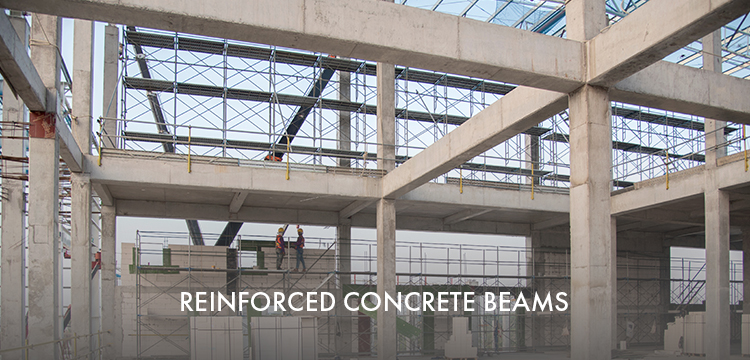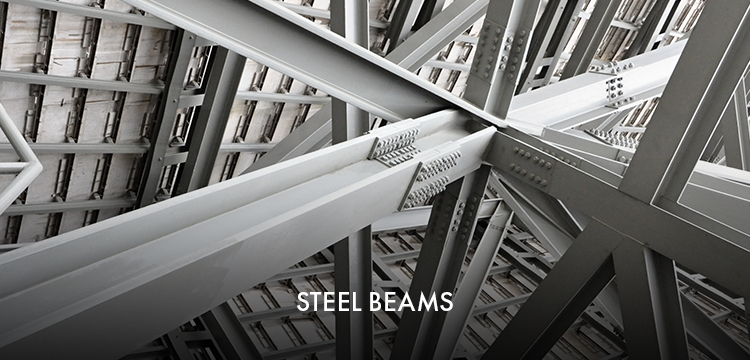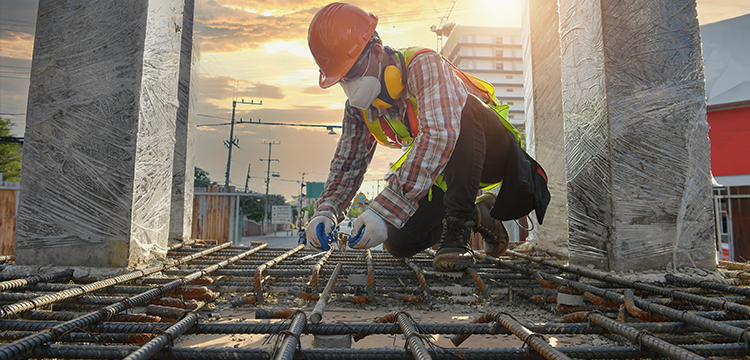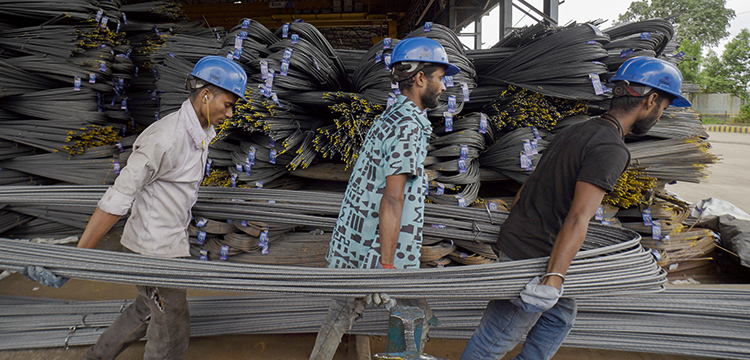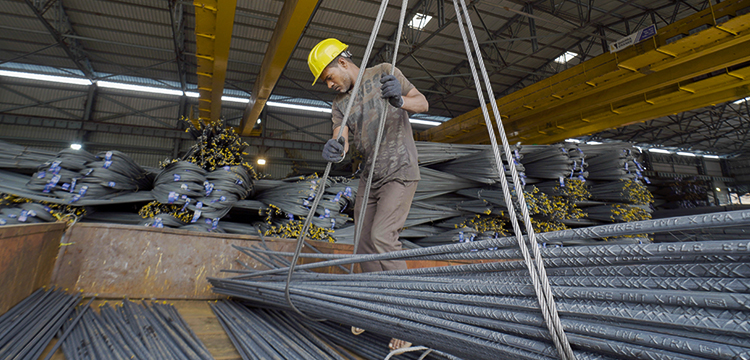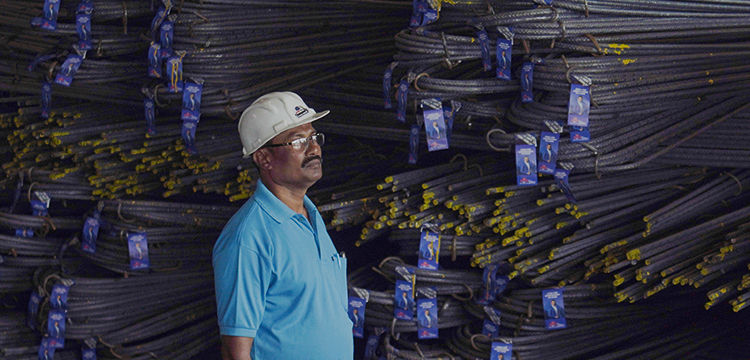What is Shuttering in Construction: Types, importance, and Uses
Shuttering, also known as formwork, is a crucial component in construction, particularly in concrete-based projects. It involves creating a temporary mold to support wet concrete, that is poured to shape structures. The shuttering is usually made using wood and steel among other materials.
Understanding shuttering’s various types, importance, and uses is essential for anyone involved in construction, as it significantly impacts the project’s quality, efficiency, and safety.
Types of Shuttering
- Timber Shuttering: Timber shuttering is an old traditional form of formwork. Made from wooden planks, it is easy to construct and dismantle. Its flexibility allows for use in various shapes and sizes. However, timber is less durable and prone to warping.
- Steel Shuttering: Steel shuttering is known for its strength and durability. It is reusable and can withstand heavy loads, making it suitable for large-scale projects. While steel formwork provides a smooth finish to concrete surfaces and is less likely to warp, it can be more expensive than timber.
- Plywood Shuttering: Plywood is often used as a facing material for timber shuttering. It offers a smooth finish and is lightweight, making it easier to handle. Plywood shuttering is also more cost-effective than steel, but like timber, its durability is limited.
- Aluminum Shuttering: Aluminum shuttering combines the lightweight nature of timber and the durability of steel. It is easy to handle and transport, and its high reusability makes it a cost-effective option in the long run. Aluminum formwork is particularly useful for repetitive tasks, such as in mass housing projects.
- Plastic Shuttering: Plastic shuttering is gaining popularity due to its lightweight, durability, and ease of cleaning. It is resistant to moisture and chemicals, making it suitable for a variety of environments. Plastic formwork is ideal for projects requiring complex shapes and high precision.
Importance of Shuttering
- Structural Integrity: Shuttering plays a vital role in ensuring the structural integrity of a construction project. By providing a stable mold, it allows concrete to set in the desired shape and strength.
- Surface Finish: The quality of the shuttering directly affects the surface finish of the concrete. Smooth and well-maintained formwork results in a high-quality finish, reducing the need for additional surface treatment and finishing work.
- Efficiency: Efficient shuttering can significantly speed up the construction process. Prefabricated formwork systems, such as aluminum or plastic shuttering, can be quickly assembled and dismantled, saving time and labor costs.
- Safety: It is essential to have a solid formwork that can withstand the load during casting and keep its shape, as the concrete hardens. This reduces the risk of accidents on the construction site.
Uses of Shuttering
- Foundations: Shuttering is used in the construction of foundations, providing the necessary shape and support for concrete to form the base of structures. Whether it’s strip, raft, or pile foundations, formwork is critical to achieving the required dimensions and strength.
- Columns and Beams: Shuttering for columns and beams ensures that these structural elements are formed accurately and can bear the load they are designed for. It allows for the creation of uniform and consistent shapes throughout the building.
- Slabs and Floors: Formwork is essential for casting slabs and floors, ensuring they are level and smooth. Properly installed shuttering supports the concrete until it gains enough strength to support itself.
- Curved Structures: Complex and curved structures, such as arches and domes, require specialized formwork. Shuttering in these cases must be meticulously designed to maintain the integrity and aesthetic appeal of the final structure.
- Retaining Walls: In the construction of retaining walls, shuttering holds the concrete in place until it sets and gains the necessary strength to resist soil pressure and other loads.
Shuttering is an integral part of the construction process, ensuring that concrete structures are formed correctly and safely. By understanding the different types of shuttering, their importance, and their uses, construction professionals can select the most appropriate formwork for their projects, enhancing efficiency, safety, and structural quality.

