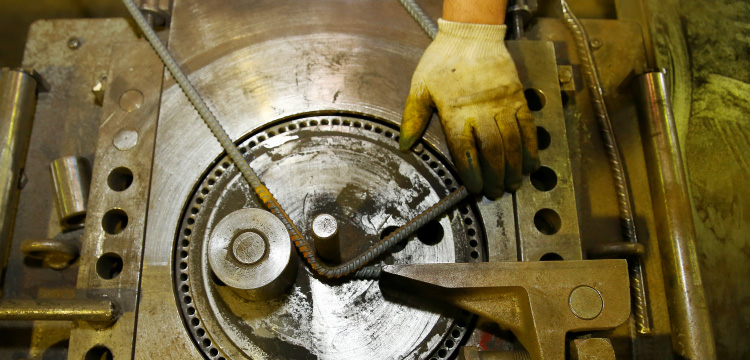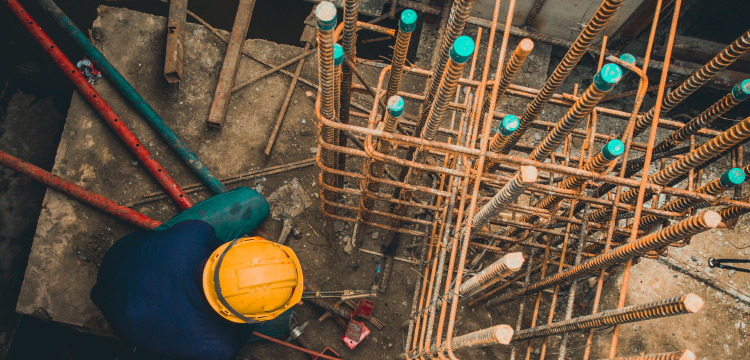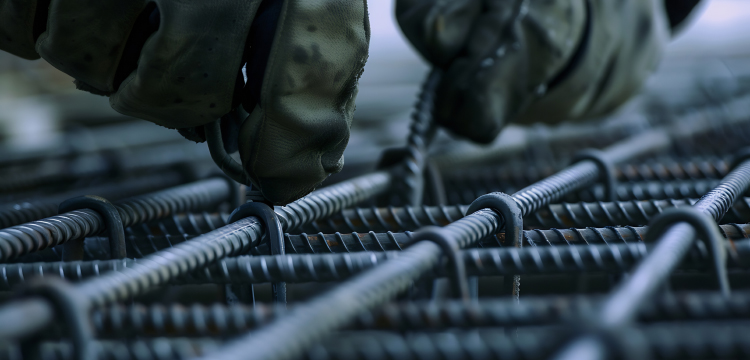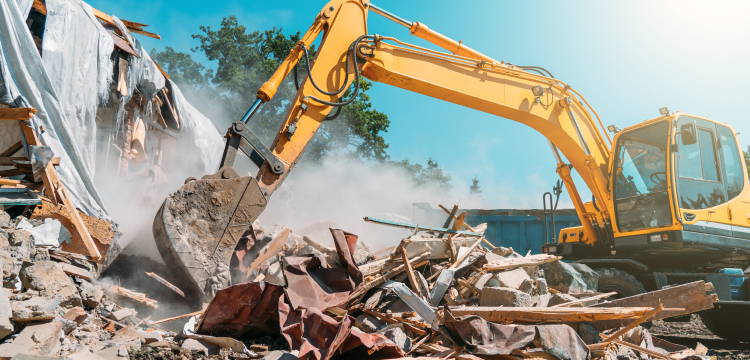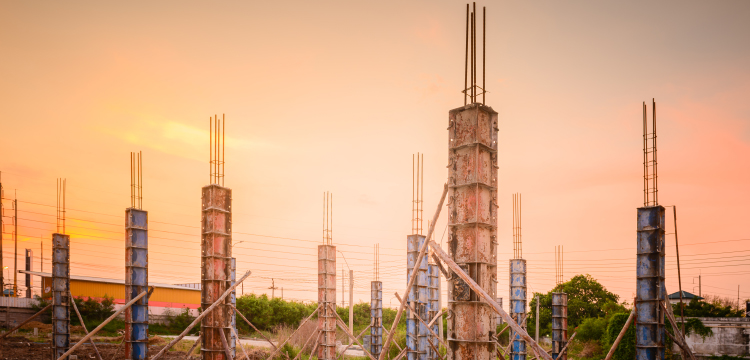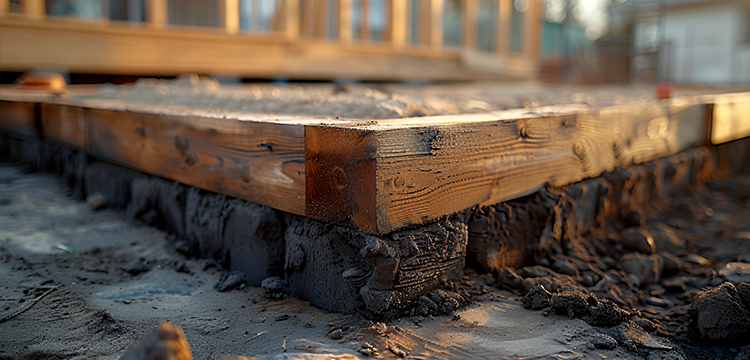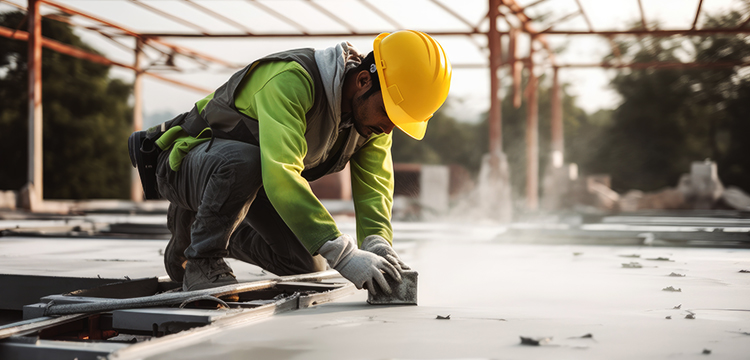Bar Bending Schedule: Essential Guide for Efficient Construction
In the world of construction, precision and efficiency are paramount. One tool that plays a crucial role in achieving these goals is the Bar Bending Schedule (BBS). Let’s dive into what BBS is, why it’s important, and how it’s transforming modern construction practices.
What is a Bar Bending Schedule?
A Bar Bending Schedule is essentially a roadmap for reinforcement in concrete structures. It’s a detailed document that lists out all the reinforcement bars needed for a construction project, including their shapes, dimensions, and bending specifications. Think of it as a comprehensive shopping list and instruction manual rolled into one, ensuring that every reinforcement bar is cut and bent to perfection according to the structural design.
The Purpose Behind BBS
The primary purpose of a Bar Bending Schedule is to translate complex structural designs into actionable instructions for steel fixers and bar benders. It bridges the gap between the engineer’s vision and the actual construction process, ensuring that the reinforcement in a structure aligns perfectly with the design intent.
Benefits of Using a Bar Bending Schedule
- Waste Reduction: By providing exact measurements and quantities, BBS significantly reduces material wastage, leading to cost savings and more sustainable construction practices.
- Accurate Estimation: It allows for precise material estimation, helping in better budget planning and resource allocation.
- Error Minimization: BBS reduces the likelihood of errors in reinforcement placement, ensuring structural integrity and safety.
- Efficient Planning: With a clear schedule in hand, project managers can plan resources and timelines more effectively.
- Quality Control: It serves as a reference point for quality checks, ensuring that the reinforcement meets design specifications.
How BBS is used in Construction
The use of Bar Bending Schedules has revolutionized the construction process in several ways:
- Off-Site Preparation: BBS allows for the preparation of reinforcement bars off-site. This not only speeds up the construction process but also enhances on-site safety by reducing congestion and minimizing cutting and bending activities at the construction site.
- Enhanced Accuracy: By following the BBS, workers can ensure that each reinforcement bar is cut and bent to the exact specifications, leading to better structural integrity.
- Streamlined Communication: BBS serves as a common reference point for all stakeholders, from engineers to steel fixers, facilitating clear communication and reducing misunderstandings.
- Compliance Assurance: It helps in ensuring that the reinforcement work complies with structural design standards and building codes.
- Efficient Inventory Management: With a detailed schedule, managing reinforcement bar inventory becomes more straightforward, reducing delays due to material shortages.
The Bar Bending Schedule is more than just a list – it’s a powerful tool that enhances precision, efficiency, and quality in construction projects. By minimizing waste, reducing errors, and streamlining the construction process, BBS plays a vital role in modern construction practices.
At Shree TMT, we understand the importance of quality and precision in every aspect of construction. Our commitment to providing top-notch TMT bars in Telangana aligns perfectly with the precision demanded by Bar Bending Schedules. Together, they form the backbone of strong, durable, and efficient concrete structures.

